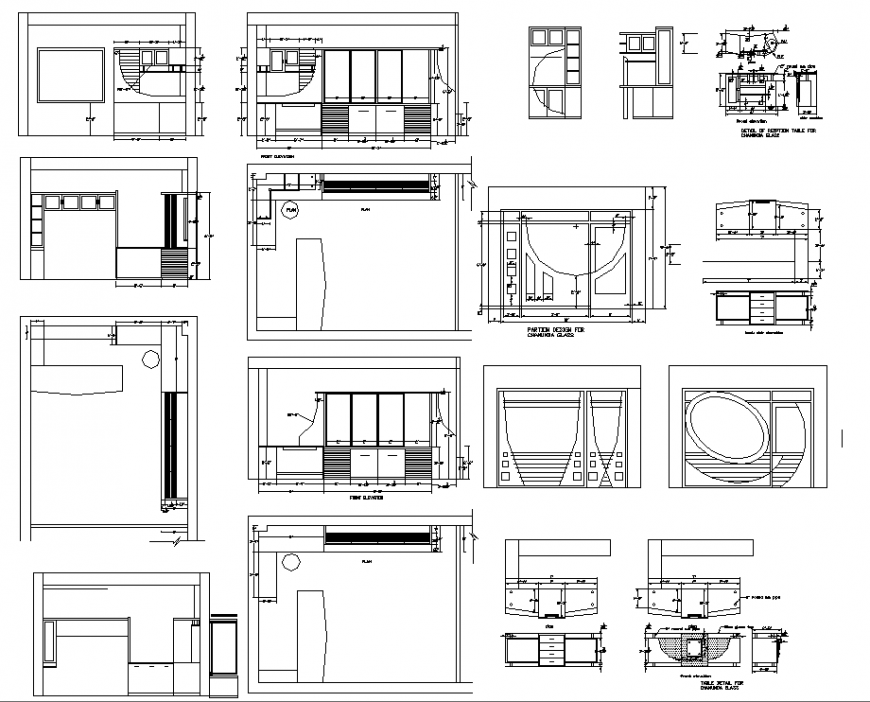Reception of an office plan with detail dwg file.
Description
Reception of an office plan with detail dwg file. The top view office plan with the detailing of furnitures, cabins, doors, windows, etc., The furniture detailing such as table chairs, waiting seating, etc.,
File Type:
DWG
File Size:
—
Category::
Interior Design
Sub Category::
Modern Office Interior Design
type:
Gold
Uploaded by:
Eiz
Luna
